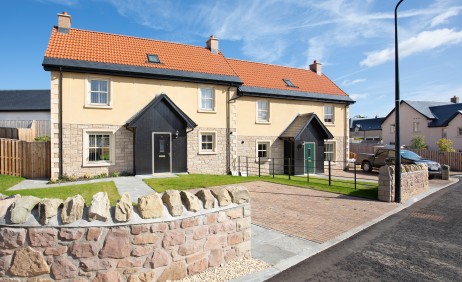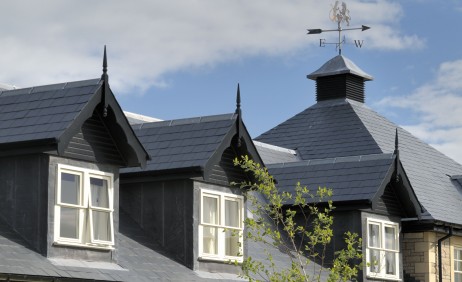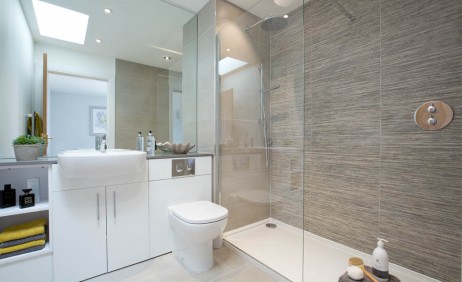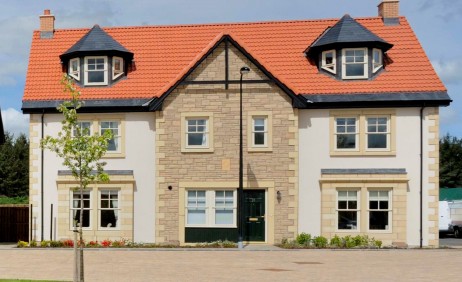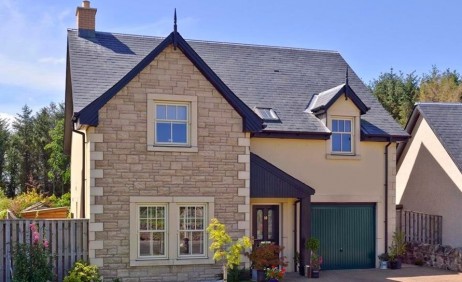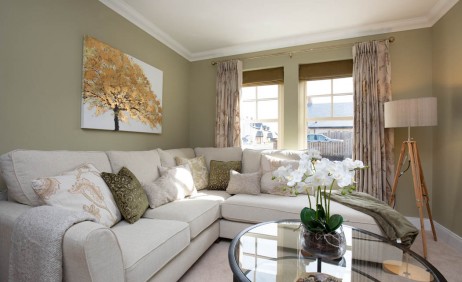mail@hudsonhirsel.com | 07855 303 450
07855 303 450
Leet Haugh
Phase 5 Sold Out
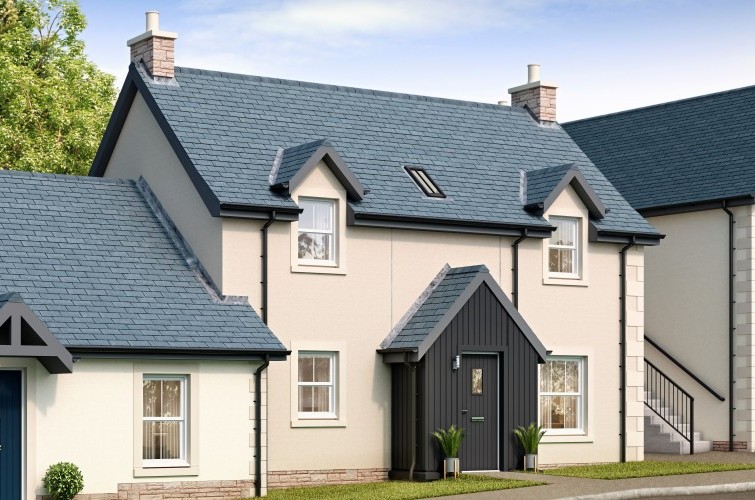
Phase 5 Sold Out
Phase 5 is currently sold out and we are currently unable to confirm when future phases will be released.
To be put on our mailing list for Phase 6 notifications, contact Hudson Hirsel at mail@hudsonhirsel.com
Award winning development with a varied mix of beautiful homes
